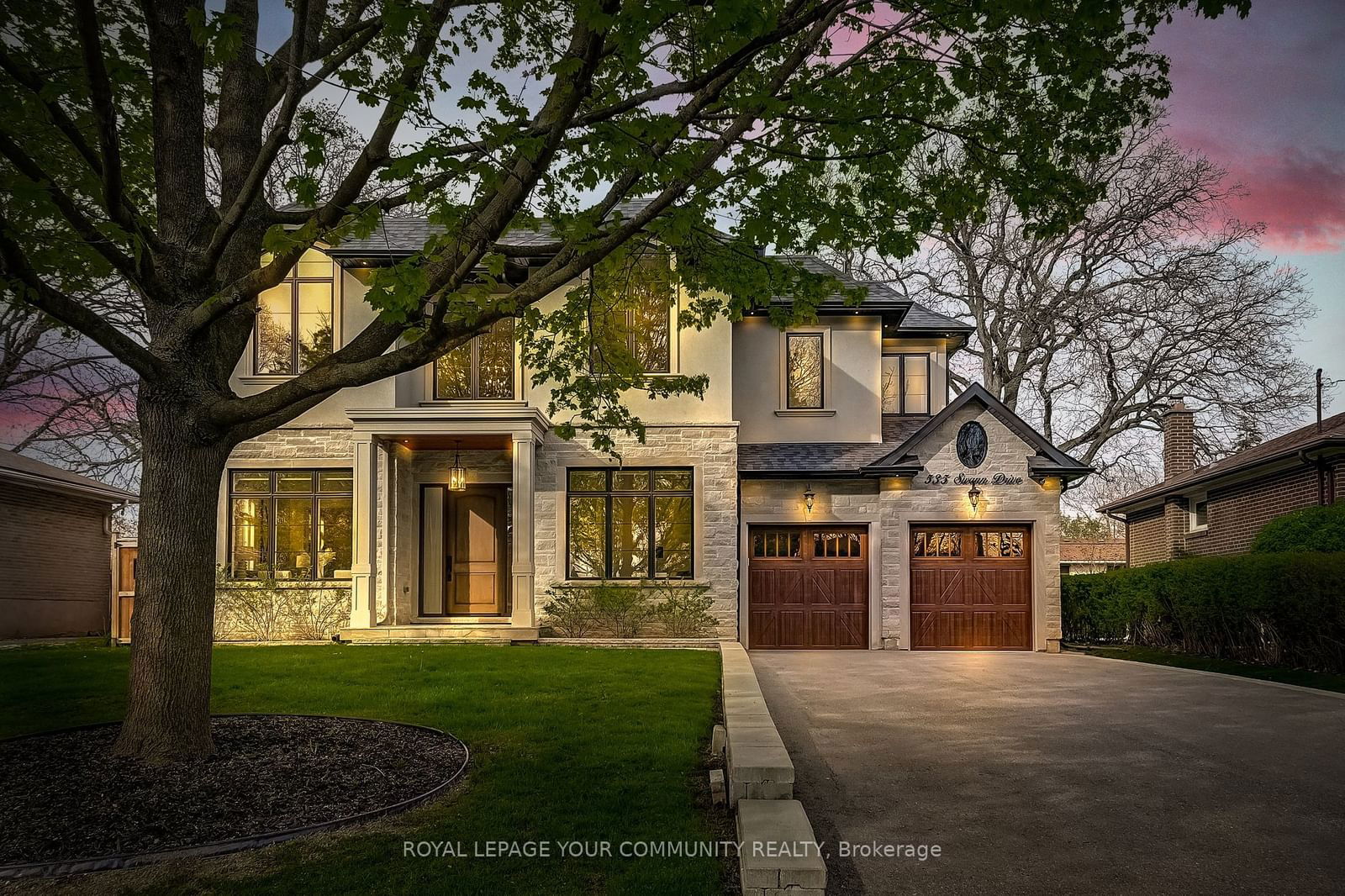$2,849,999
$*,***,***
4+2-Bed
5-Bath
3000-3500 Sq. ft
Listed on 7/18/24
Listed by ROYAL LEPAGE YOUR COMMUNITY REALTY
Simply Stunning!! Less than 4 years Old 4+2 br with a walk up. One of SW Oakville's finest areas. Short walk to the trendy bronte waterfront, amazing functional layout, extensive custom mill work, feature walls & accent lighting. Amazing covered deck in backyard with cedar plank ceilings, pot lights, Built in Speakers. Dream kitchen with Wolf + Subzero appliances. Heated washroom floors. Home automation system with security, sound and lighting controls. Tesla EV charger, The light goes on and on .. Bring your Pickiest Clients and Fall in love. You will not find a better appointed property currently on the market.
All Chandeliers, dishwasher, microwave, wolf range, range hood, sub zero fridge, wine fridge, washer, dryer, 2gdo, cvac, video doorbell, b/i speakers. Crown molding, trim & coffered ceilings are simply breathtaking. Tesla EV Charger.
To view this property's sale price history please sign in or register
| List Date | List Price | Last Status | Sold Date | Sold Price | Days on Market |
|---|---|---|---|---|---|
| XXX | XXX | XXX | XXX | XXX | XXX |
| XXX | XXX | XXX | XXX | XXX | XXX |
W9045410
Detached, 2-Storey
3000-3500
9+6
4+2
5
2
Attached
6
0-5
Central Air
Finished, Sep Entrance
Y
N
Stone, Stucco/Plaster
Forced Air
Y
$13,558.00 (2023)
121.25x62.11 (Feet)
